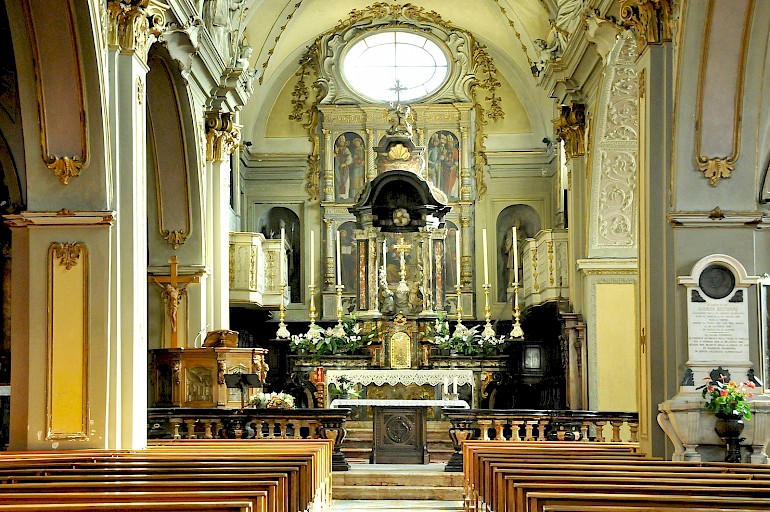
SANT’AMBROGIO’S CHURCH
Madonna di Lourdes Chapel
Omegna parish church, whose original nucleus was erected around the 11th century, is the result of a continous overlapping of different architectural and artistic styles which, since 1470, in the baroque period then and in the 1920s finally, have occured over the centuries.
The south side of the church is characterised by some of the most ancient elements.
Among them, in particular, the Madonna of Lourdes chapel: an adaptation dating 1913 of the old ossuary, that now houses the rebuilding of the cave with the statuary group representing the Madonna and a young Bernadette in painted white murble.
Reading the documents of the parish archive, as diligently documented in the Novara historical bullettin LXXXII with the title of Sant’Ambrogio from Omegna in the last two centuries by Fabrizio Bianchetti (1991), we can obtain some curiosities: the 18 May 1911 the vestry board, in order to make improvements to the church, asks the municipality to demolish the ossuary chapel, because considered decaying and bulky considering the aim to arrange the surrounding square possibly in the future.
But...the 4 August the superintendence, after visiting the location, forbids the demolition, because the ediculae, estimated of the 18th century, is still in good conditions in its opinion; an eventual other destination is reasonably suggested.
Prof. Rodolfo Gambini from Alessandria is asked to restore the former ossuary chapel, in the likeness of Lourdes cave.
The 27 May 1913 the superintendence, althought aprroving the Gambini project for the former ossuary chapel, demands the valorization of the original aspects of the building.
Why not to give a better restore to the surrounding square, as it is possible to arrange the ossuary chapel? In order to realise it, commissioned by the vestry board, the surveyor Romolo Cardini, prepares a project where the making of a staircase at the side of the chapel is planned, with an estimate spending of 2.600 lire.
It is dated 1927, after, five years of studies, the project concerning the reform of the external apse of the parish church, by architect Armando Melis from Turin in collaboration with Eng.Arch.Carlo Nigra and approved by the superintendence. It consists in realising new framing, pilasters and frescoes towards Nobili De Toma square ( Beltrami Square currently).

